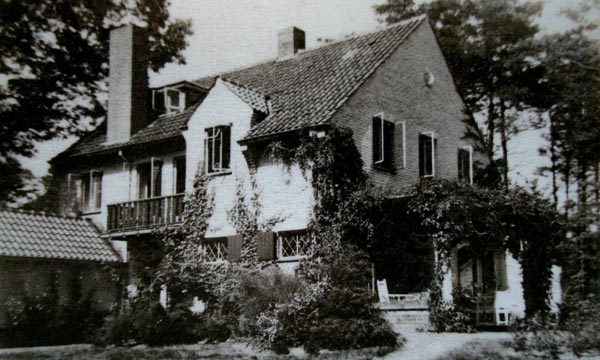|
A much earlier picture of the house. The first floor window on the left of the chimney is my parents bedroom as well as the left open doors on the balcony. The doors opening to the right side of the balcony are from my room, as well as the window to the right of it.
The small windows on the second floor behind the tall chimney are of Clauses room.
The tall chimney, connected to the central heating stove in the cellar, was later removed. The chimney on the top of the roof is for the open fireplace in the lounge.
The ground floor extension on the left is the "bijkeuken" a small room attached to the kitchen where we had the washing machine, our bicycles, etc.
|
